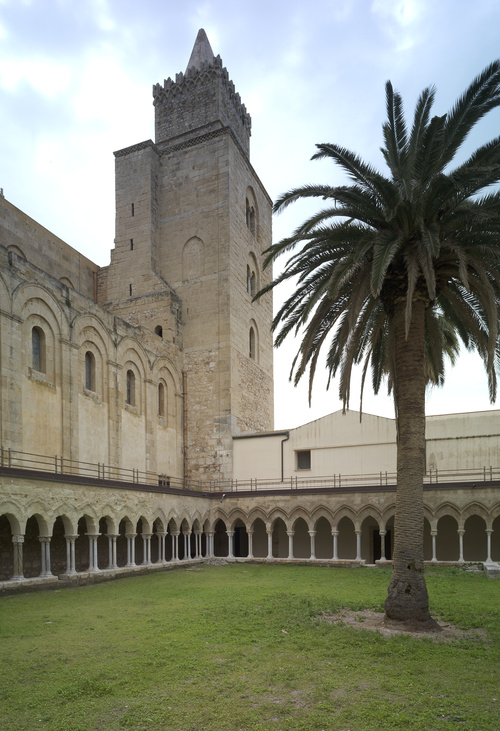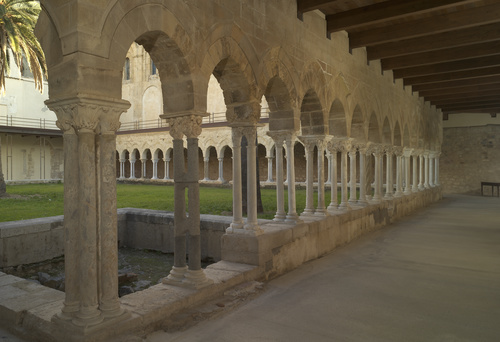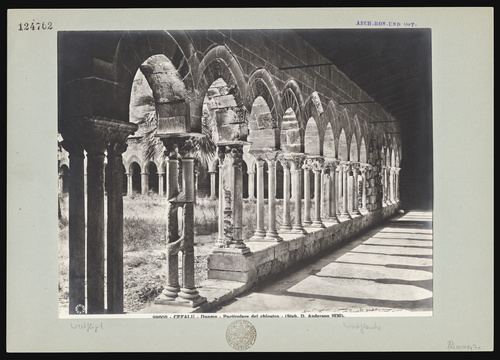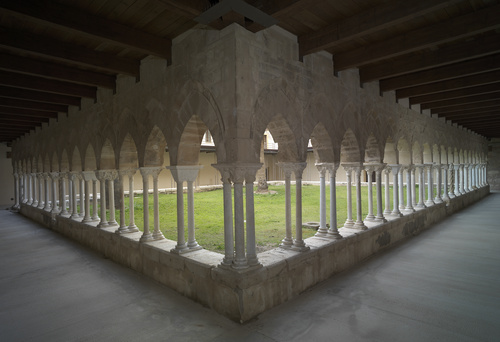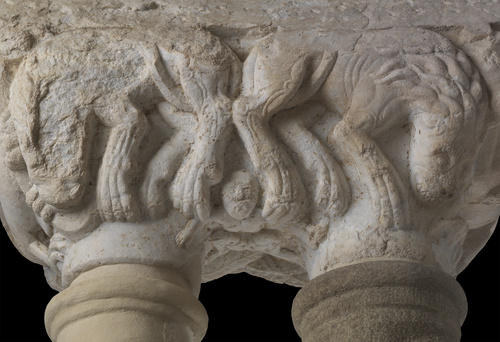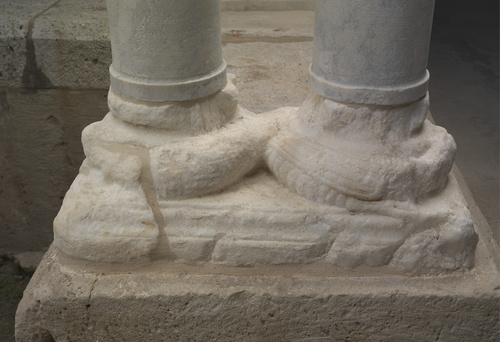 Cefalù
Cefalù
The cathedral in Cefalù is one of the most outstanding buildings in Norman Sicily. It is also an important precedent for Romanesque architecture and the art of mosaic, and not only in Southern Italy.
It owes its foundation to Roger II, Count and Duke of Apulia, Calabria and Sicily, whom the Anti-Pope Anaclete II had raised as the first King of Sicily in 1130. He was crowned in Palermo on 25 December. Shortly after, on Pentecost in the following year, he laid the foundation stone of the church of his newly founded bishopric of Cefalù.
Dedicated to the Holy Saviour and the Apostles Peter and Paul, the cathedral with its convent was an ambitious building project of the Norman ruler and a tangible sign of his claims to power. It was also intended to serve as his funerary church and that of his family. Roger II, however, when he died in 1154, was not buried in Cefalú but in Palermo instead, contrary to his original wish. This might have something to do with the fact that Cefalù had not been completed at the time of his death. Nor presumably had it yet been consecrated; only the year 1267 is transmitted as the date of its consecration.
There is documentary evidence to show, however, that the king ordered two porphyry sarcophagi to be installed in the choir of the church for himself and his consort in 1145, thus testifying to his wish to give precedence to Cefalù, rather than to Palermo, as his funerary church. A mosaic inscription in the apse of the dome cites, alongside the name of the founder Roger II, also the date 1148 as the year in which the mosaics were completed. This, together with the reported installation of the sarcophagi, provides us at least with an approximate date for the completion of the east end of the cathedral.
That the church was simultaneously begun at the east and west ends, a common building practice at the time, has not been disputed in the scholarly literature. The assumption is further corroborated by the fact that the nave itself was only built later, and clearly differs in height from the east and west sides; it was completed in a more modest form after a change in plan, after the death of Roger II and under the regency of his son William I.
In the older literature the year 1166 – the year of the death of King William I, which coincided with the first year in office of Bishop Boso of Cefalù – is regarded not only as the date for the completion of the nave, but also as an indication for the dating of the cloister, which was situated to the south between the transept and the west tower, flanking to the nave. This date however was later disputed, not least on stylistic grounds; it was argued that the cloister should rather be dated to the 1170s and hence in chronological proximity to the cloister of Monreale.
Just as problematic as the dating of the cloister is a reconstruction of its medieval form and the arrangement of its capitals, since many alterations to it have been made over the centuries, especially in the sixteenth century. Bishop Ottaviano Preconio is thus known to have lowered the ground on the south side of the cathedral and erected a chapter house and two chapels there in 1580. To this end, the cloister was dismantled, with the result that there is now a c. 3.40 m difference in height between the floor level of the nave and that of the cloister. Shortly after the cloister was re-erected, but it is presumable that some alterations were made to its form at this time; not least the transformation of its ground plan from a square to a rectangular form. Lastly, a fire destroyed the east wing of the cloister in 1809.
Following the adoption in 1902 of the law on the protection and conservation of Italian monuments (Per la conservazione dei monumenti e degli oggetti d’antichità e d’arte), an ambitious programme comprehensively to restore the cathedral and cloister of Cefalù was inaugurated in 1905. The restoration was prompted by the condition of the cloister at this time, especially its column bases, shafts and capitals. This was giving rise to particular concern, since serious damage was being caused to its marble and the masonry of its walls by the high concentration of marine salt contained as aerosol in the air. The photographs contained in Giulio Arata’s folio volume published in 1914 clearly show the extensive corrosion in the capitals and walls above the arcade of the north side. By contrast, the visible part of the west side, restoration of which had already begun in 1905, is in a far better condition.
The north ambulatory of the cloister was finally dismantled in 1952; its capitals, shafts and bases have since been kept in a storeroom within the cathedral complex.
The south side of the rectangular cloister extends parallel to the nave, and now consists of 20 arcades for a total length of 36 m. The west ambulatory, by contrast, is only 29 m long and is now divided into 15 arcades. The twin colonnettes of the cloister rest on a c. 60 cm high plinth, its line broken, and its height lowered, at the centre of both sides, to enable the inner garden-court to be entered. A fountain-house is situated in the north-west corner, which is marked in a similar way as that in Monreale by four bundled colonnettes in the corner, flanked by two paired colonnettes. The plinth on which the other columns rest is here reduced in height to a low socle consisting of a single masonry course, and the columns flanking the well have a correspondingly higher shaft in order to provide access to it.
Not all the arcades are supported on twelfth-century capitals: of the altogether 33 double capitals originally planned only 28 are medieval in date. The missing capitals have instead been replaced by plain modern bell-capitals. The three corner shafts, each consisting of four bundled columns, joined together by a quadruple capital, on the other hand, are Norman in date, except for a partial integration in the south-east corner of the cloister.
The similarities with the cloister in Monreale are striking, for in Cefalù too the arcades are supported on twin columns, connected by a double base placed over a shared plinth and topped by monolithic marble double capitals. The paired capitals, that is, are carved from a single block and also joined together by a single projecting impost block below the springing of the arch. Just as in Monreale, the lower part of the capital is in many cases surrounded by a frill-like ring of acanthus-leaves with caulicoli rising over them. The basic form of the capital hardly varies at all and can be traced back in the form of an inverted cone with corinthian decorative forms. Only two of the double capitals visible in the cloister today are historiated, while nine are of a figurative genre.
Despite the similarities, there are a few distinctive features that differentiate the decoration of the cloister of Cefalù from that in Monreale. For example, reptiles are coiled round the base of the paired shafts of the west ambulatory close to the fountain-house in a similar way as in some of the bases that can be observed in the south wing of the cloister of Santo Domingo de Silos in Spain, or the colonnettes were supported on lions, as shown in the drawings of 1838 (Domenico Lo Faso Pietrasanta, Duca di Serradifalco: Del duomo di Monreale e di altre chiese siculo normanne, ragionamenti tre, Palermo 1838, Pl. 22).
A further variant of the decoration in Cefalù that cannot be found in this form in Monreale is that of the human figure of one of the paired capitals in the west ambulatory, stretched between the capitals and only visible from below.
Due to the many unresolved questions surrounding the date and chronology of the cloister in Cefalù and the much damaged condition of its architectural sculpture, it remains a challenge for art-historical research – in spite of the wealth of excellently transcribed and edited historical documents and conservational studies – to attempt to clarify the doubts that continue to perplex its construction and decoration. More particularly, the question of how the Sicilian royal buildings relate to each other requires further elucidation.
The Cloister of Cefalú – Imaging Plan and Reproduction of the Capitals
All capitals were photographed from four sides (north, south, west, east).
Ten were photographed from eight sides (N, S, W, E, NW, NE, SE, SW).
The symbols N, S, W, E stand for the directions north, south, west, east.
The images were sequentially ordered according to the numbering of Valenziano 1981 and La Basilica Cattedrale di Cefalú.
E.g., S10V1CC10S:
S10 is the number of the capital and side in the cloister.
V1 is the number in Valenziano 1981.
CC10 is the number in La Basilica Cattedrale di Cefalù - the articel of Rosario Alaimo, Salvatore Calderone and Marcello Carapezza, who numbered the capitals in order of their arrangement from 1-35.
S stands for the side (south) from which the capital was photographed. If it had been photographed from the north, for example, the number would be S10V1CC10N.
Bibliographical reference
La Basilica Cattedrale di Cefalù Materiali per la conoscenza storica e il restauro, hrsg. von Regione Siciliana, Assessorato dei Beni Culturali e Ambientali e della Pubblica Istruzione, Soprintendenza per i Beni Artistici e Storici della Sicilia Occidentale, 8 Bd.e, Syrakus 1985/1989
Valenziano 1981 Valenziano, Crispino: Introduzione alla basilica cattedrale di Cefalù, Palermo 1981
Di Stefano 1960 Di Stefano, Guido: Il Duomo di Cefalù, biografia di una cattedrale incompiuta, Palermo 1960
