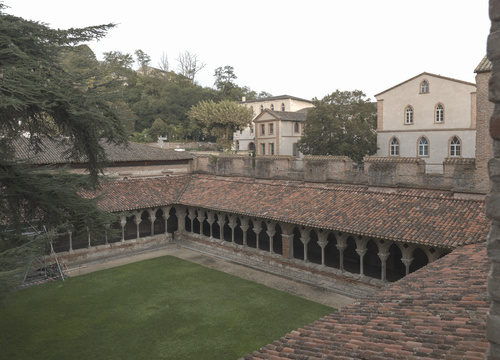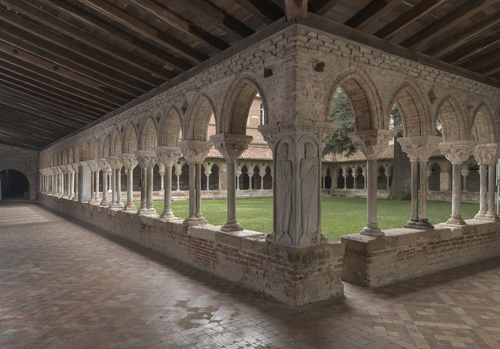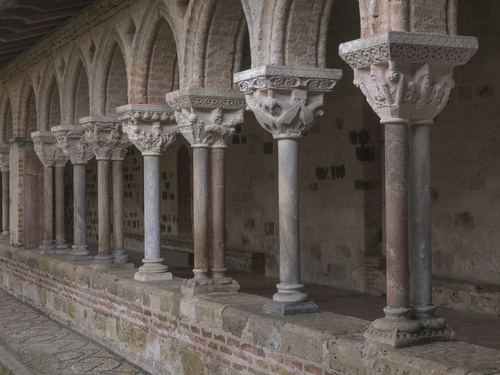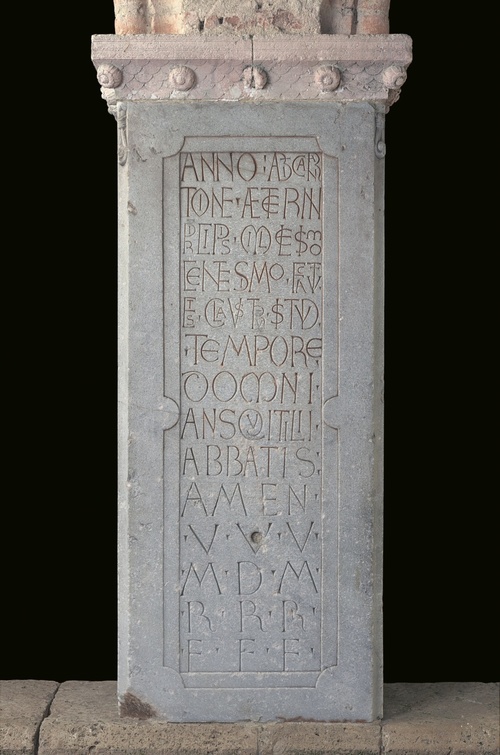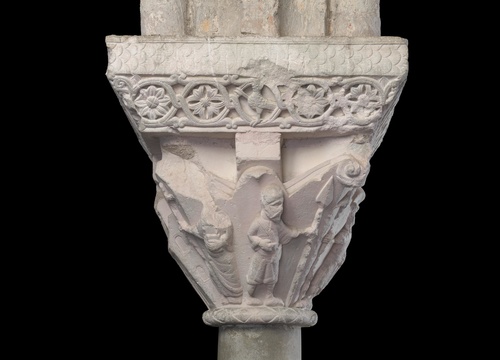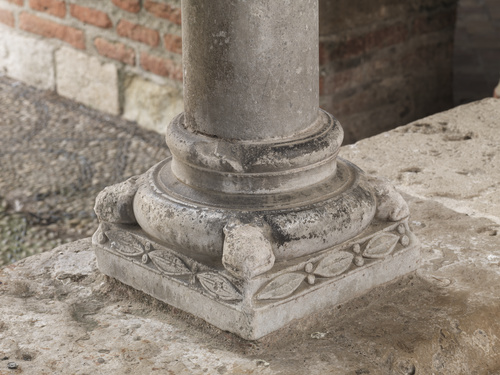 Moissac
Moissac
The Abbey of Saint-Pierre in Moissac is one of the oldest monastic complexes in the south-west of France. The exact date of its foundation is unknown, but according to legend it was founded by the Merovingian King Clovis I (466-511). The oldest reliable documents on the Abbey date to the late 8th century, but it was the Chronicle of the Abbot of Moissac, Aymeric de Peyrac (1377-1406), dating to the late 14th century, that first represents a rich documentary source on its earlier history.
Clearly the Abbey experienced a development, typical for the region, between the 9th and the early 11th century. During this period some thirty donations enlarged the monastic estates. Some manuscripts testify, moreover, to a lively or at any rate regular religious and cultural life in Moissac during this period. The reinforcement of the feudal system and the power that went with it especially influenced the Abbey in the early 11th century: local rulers, such as the Counts of Toulouse, exchanged or sold to each other the office of military protector (abates milites) of Saint-Pierre – most likely on account of the privileges that such an office brought with it.
Presumably the chronicler preferred to draw a veil of silence over the situation of the monastery before its entry into the Benedictine Congregation of Cluny, in order to emphasize the uniqueness of the Cluniac Reform. In fact this accession to Cluny represented a crucial step for the future of the Abbey. In the middle of the 11th century the Burgundian motherhouse, which was zealously engaged in the Gregorian reform movement, appointed a former Cluniac monk, Durand de Bredons (1048-1072), as Abbot of Moissac. Durand was also Bishop of Toulouse. The Cluniacs perhaps regarded Moissac as the southern vanguard of their expansion towards Spain. Undoubtedly it was thanks to the enhanced prestige through membership of Cluny and the presence of reform-minded abbots that boosted benefactions and the “restitution of church properties” and extraordinarily increased the estates of Moissac in the second half of the 11th century. In the early 12th century the “possessions” of Moissac stretched from the mountains of Auvergne to the Spanish part of Catalonia. The great library of the abbey testified during this period to the intensive activity of the monks in its scriptorium, as well as to the high intellectual level of the monastery. A flourishing period of building activity also dates to this same golden period. A new abbey church was consecrated in 1063; it was replaced by a domed church in the 12th century, though this was never completed. According to the inscription on the middle pillar of the west wing of the cloister (WVIII), it was Abbot Ansquitil (1085-1115) who commissioned the erection of the cloister in 1100; its lavish sculptural decoration represents an astonishingly complex iconographical repertoire for this period. The portal with its famous tympanum seems to date to the early 12th century, though an earlier dating, and thus one chronologically closer to the decoration of the cloister, cannot be excluded. The affluence of the monastery was maintained in the 13th century. Thanks to the enlightened patronage of abbots in the 15th century the gothic buildings were erected. But the following period was characterized by a slow but steady decline. The introduction of the commandry heralded the secularization of the monastery in the 17th century, when the Abbey was transformed into a canonry, under commendatory abbots, though often with such distinguished abbots as Cardinal Mazarin (1602-1661). With the French Revolution, monastic life in Saint-Pierre came to an end; the abbey church was transformed into the present parish church. The cloister and the earlier abbey church were included in the first list of the historical monuments of France to be protected in 1840.
ARCHITECTURE
The cloister is placed adjacent to the north side of the nave of the abbey church; its galleries lead to several buildings: on the east side to the chapel and the chapter house; on the north side to the kitchens and refectory; on the west side presumably to the cellar storeroom. The numerous surrounding buildings have since the 11th century left visible traces on the external walls of the cloister. The well-house in the north-west corner of the inner court, which was demolished at the end of the 18th century, had a similar roof as the galleries. The cloister measures 38 x 41 m and, as Heike Hansen has shown, is slightly trapezoidal in shape. The inner court and the 4.50-to-5 m broad galleries are separated from each other by a low brick balustrade, on top of which alternately single and double columns are raised. The pillars in the corners and in the middle of each gallery consist of marble sarcophagus spolia, integrated with brick masonry. The marble columns of the cloister support pointed arcades under small square apertures. These arcades presumably date back to the period when Bertrand de Montaigut was abbot in the last third of the 13th century; during this period the previous monastery was carefully demolished and reconstructed.
SCULPTURAL DECORATION
The sculptural decoration of the cloister reveals a homogeneous programme at both the artistic and conceptual levels. Numerous stonemasons were involved in the sculpting of the capitals and reliefs. They followed a uniform canon in the structural form of the capitals. These stonemasons were clearly trained in the architectural and sculptural school developed in the basilica of Saint-Sernin in Toulouse in the period between the beginning of the erection and the vaulting of the transept. The sculptor who created the capital of the apotheosis of Saint Saturnin in the south transept of the abbey church in Toulouse was clearly the same who was responsible for numerous capitals (Sacrifice of Abraham, the Woman of Samaria) and pillars (Andrew, Philip) in Moissac. This also explains the use of motifs derived from Saint-Sernin in Moissac, such as the sideways-curling palmettes, the pairs of confronted birds, or the angels holding up a medallion. The extremely fluid iconographic transitions from one capital to another suggest that the sculptors worked together. We can assume that the execution of the decorative programme of the cloister dates to the year 1100.
The sculptures can be divided into two separate groups, each homogeneous in both stylistic and conceptual terms. The apostles are represented in pairs on the corner pillars. The reliefs of Abbot Durandus and the inscription of Ansquitil are found on the pillars at the centre of the galleries, on the east-west axis, while the well-pattern pillar is placed in close proximity to the well-house on the north-south axis; here too is placed a magnificent block of red serpentine. Of the total 76 capitals in the cloister some fifty are decorated with narrative scenes. The scenes comprise the whole of human history from the Original Sin to the conquest of Jerusalem by the Crusaders. They include stories from the Old and New Testament, the Book of Revelation and the Lives of the Saints. Their grouping however follows a different logic.
ICONOGRAPHY
Numerous details of the iconography, such as the inscriptions, open or closed books, etc., point to the world of manuscripts. The images that decorate the pillars are also indebted to the art of the book. The middle pillar on the north side of the cloister acts as a kind of Incipit and announces through a water metaphor that Holy Scripture would be the subject in the sculptures of the cloister.
The middle pillar of the west gallery informs us of the patron (Abbot Ansquitil) and the date (1100): It represents the Colophon of the enterprise. Bishop Durandus and the Apostles are placed on the other pillars; they represent the legitimate sureties, i.e. the auctoritates, who – corresponding to the dogma of the apostolic tradition – testify to the validity of the words of the new Bible commentator Ansquitil. The Bible commentary itself is found in the capitals, which each represent an exegesis carved in stone. Exegesis means, in this sense, the Christian activity of the elucidation, in visual images, of the spiritual sense of God’s revelation in Holy Scriptures, as written down in human language. For the most part it consists of the analogies drawn between various passages from various books of the Bible. Excerpts or individual episodes from the Old Testament can therefore explain certain words or scenes from the New Testament, or vice versa.
This exegetical task is undertaken in the scenes portrayed on the capitals by details, by compositional devices and in many cases by individual figures that are not explicitly mentioned in the texts, such as the angels. Thus in capital W11MS67S the exaggeratedly large and centrally placed horn with the oil for the anointing of King David (1 Samuel) draws attention to itself: in Luke’s Gospel he who has “raised up a horn of salvation for us in the house of his servant David” is none other than Christ himself. Indeed this necessary “unveiling” of the deeper sense of the Gospel (visualized through the open or closed curtains), which is concealed not only in the Bible but also in nature (representations of flora and fauna), leads infallibly to Jesus. The prophets had proclaimed his advent (representations from the Old Testament); the Saints had imitated his miraculous deeds (episodes from the Lives of the Saints); he himself is at once the heart and quintessence of divine Providence; he personifies the real meaning of the sacred texts.
Photographic plan and naming of the capitals
All capitals are depicted from four sides (North, South, West, East) or from eight sides (N, S, W, E, NW, NE, SE, SW). The abbreviations N, S, W, E follow the English names for the cardinal points of the compass North, South, West, East.
The numbering of the photographs also comprises that of Meyer Schapiro: «The romanesque sculpture of Moissac», in: The Art Bulletin, 13.1931, 3, 249-350.
e.g. N16MS54S:
N16 refers to the separate numbering according to the cardinal point of each of the four wings of the cloister.
MS54 refers to the numbering of Meyer Schapiro, 1931.
The final letter S stands for the point of the compass (South), from which the capital was photographed. The name of the photo of the same capital if taken from the north will thus be N16MS54N.
Select Bibliography
Cazes/ Scellès 2001 Cazes, Quitterie, Scellès, Maurice, Le cloître de Moissac, Bordeaux, Sud Ouest, 2001
Fraïsse 2007 Fraïsse, Chantal, „Le cloître de Moissac a-t-il un programme ?“, Cahiers de Civilisation médiévale, 50, 2007, S. 245-270
Cazes/ Hansen 2012 Cazes, Quitterie, Hansen, Heike, „Moissac, abbaye Saint-Pierre. Cloître“, in Monuments de Tarn-et-Garonne, Congrès archéologique de France, Société française d’archéologie, 2012, S. 305-317
